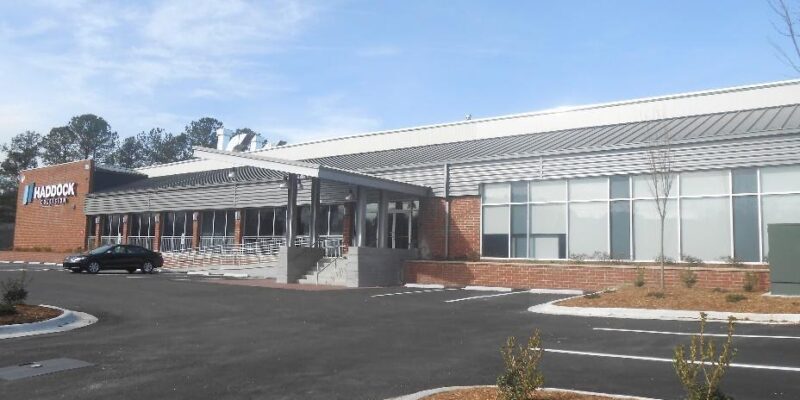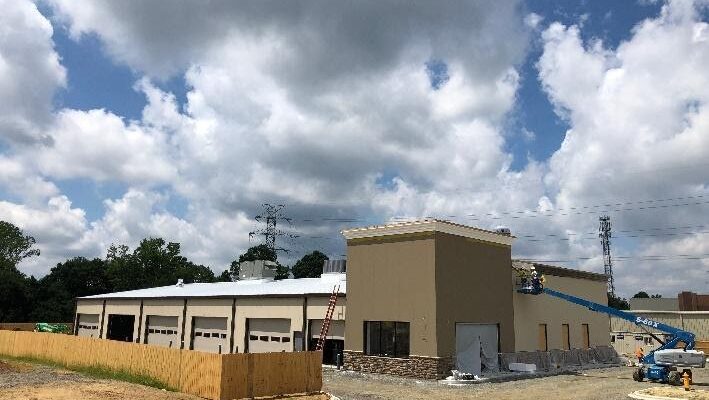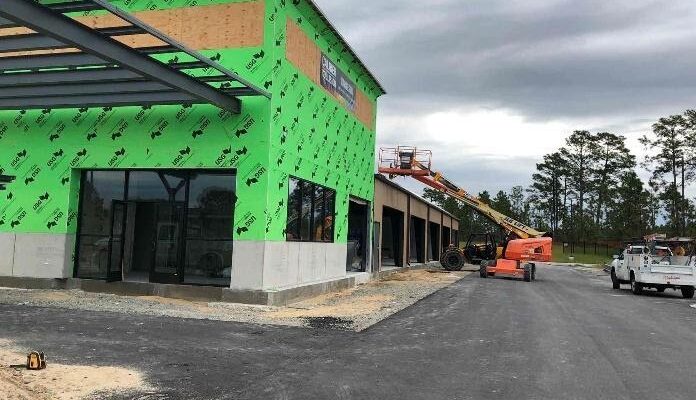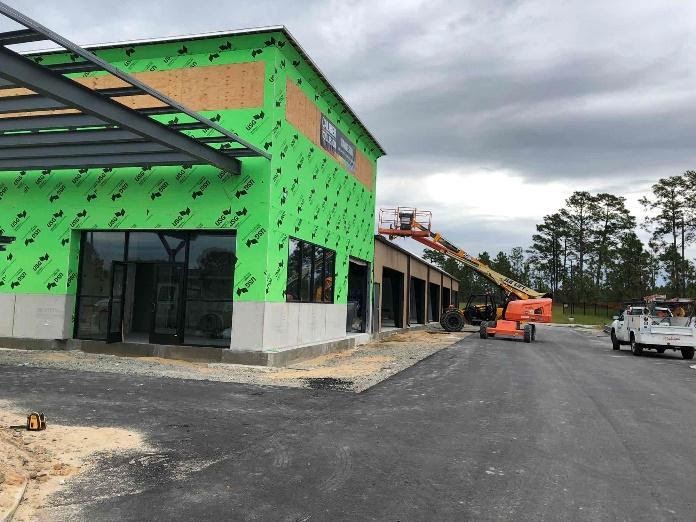Project Description
Project: Haddock Collision
Client: Caliber Collision (Formerly Haddock Properties III, LLC.)
Architect: Design Development
Location: Wake Forest, NC
Scope Analysis: The project scope consisted of a 5,116-sf complete renovation and expansion of an existing industrial building to provide an automotive full-service body shop. The project work scope for building construction included the extension of site utilities, building concrete, metal stud framing, masonry work, all architectural interior finishes to include paint spray booths and offices, and MEP (mechanical, electrical, and plumbing) systems.













