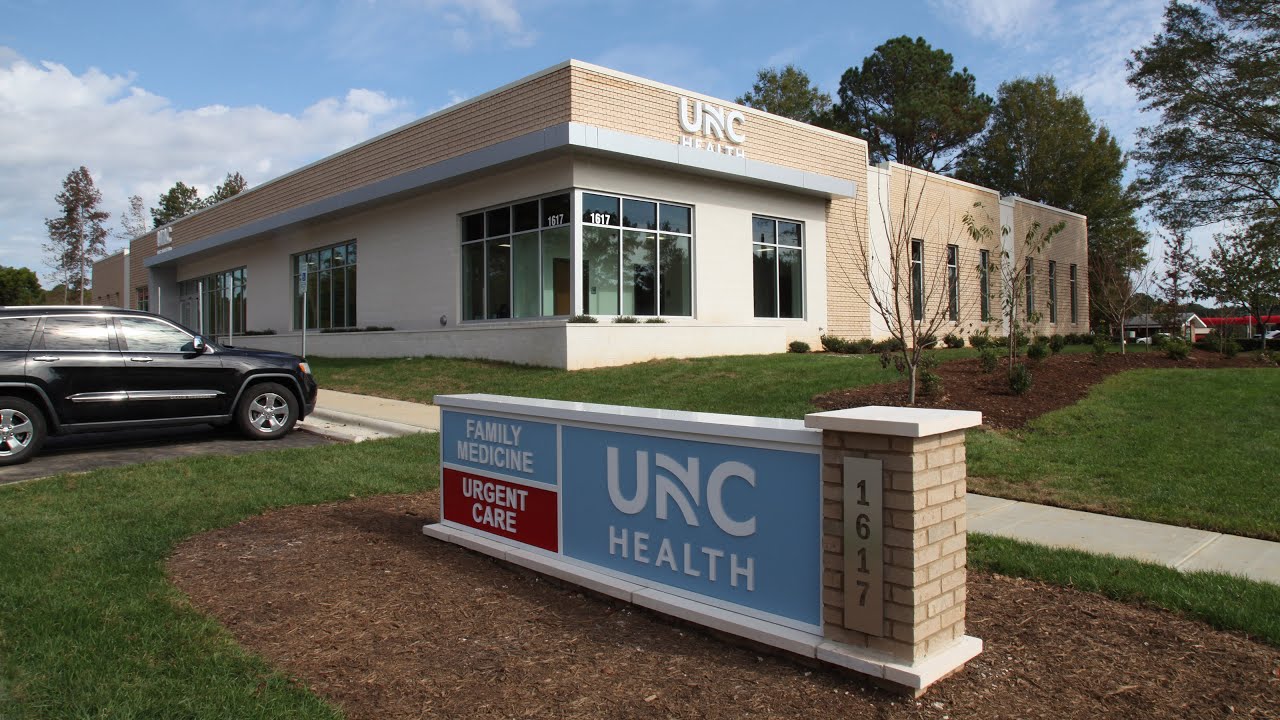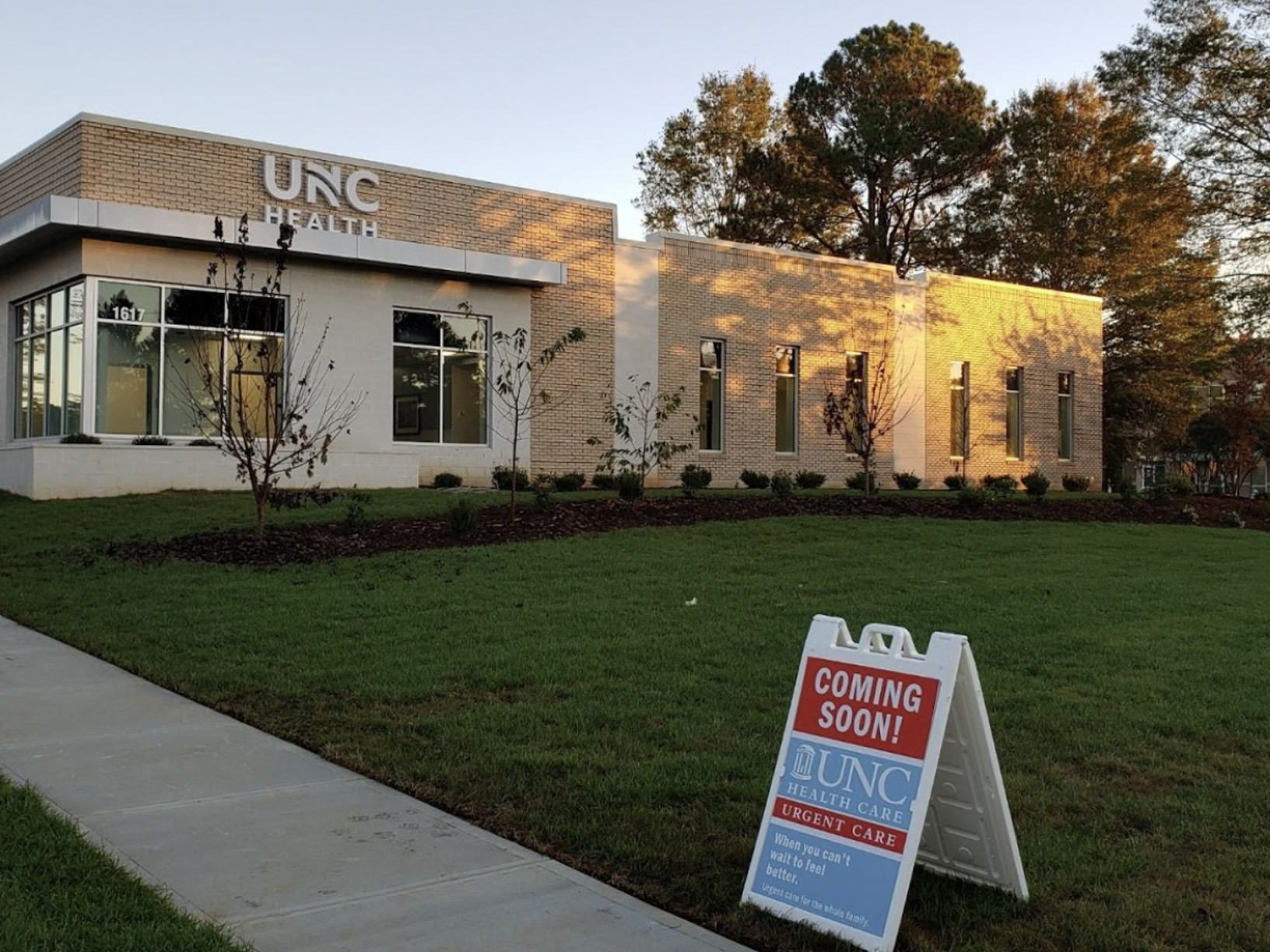

Project Description
Project: UNC Health Fuquay-Varina MOB
Client: Flagship Healthcare Properties, UNC Health Care, DCI Development Construction & Insight
Architect: LS3P
Location: Fuquay Varina, NC
Scope Analysis: The project consisted of the new construction of a 14,470-sf General Practice and Urgent Care Medical Office Building. The completed project consisted of 24 exam rooms, patient waiting area, conference room, employee lounge, x-ray, nurses’ workstations, medication supply storage rooms, and a pathology lab.
