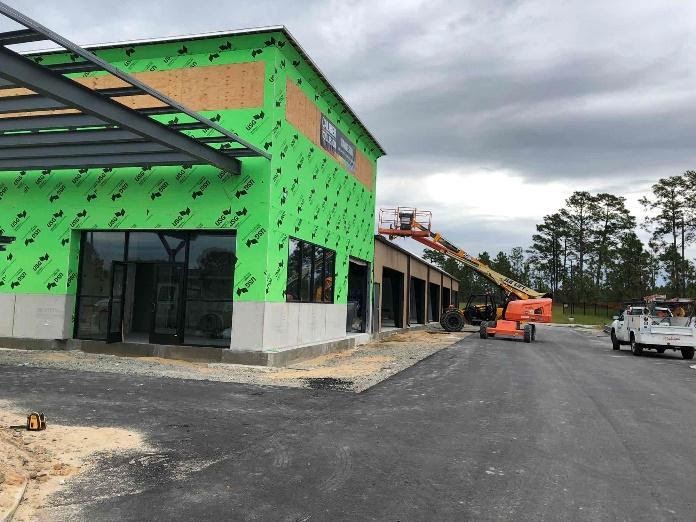Project Description
Project: Caliber Collision (Hope Mills, NC)
Client: Cross Development
Architect: Cuhaci & Peterson
Location: Fayetteville, NC
Scope Analysis: The project scope consisted of the new construction of a 14,941-sf Caliber Collision automotive repair center. The completed work scope included all site and utility work, site and building concrete, structural framing, pre-engineered metal building, pre-manufactured canopy systems, stone masonry, storefront materials, architectural interior finishes, paint booth systems, fire suppression, fire alarm, and all MEP (mechanical, electrical, and plumbing) systems.


