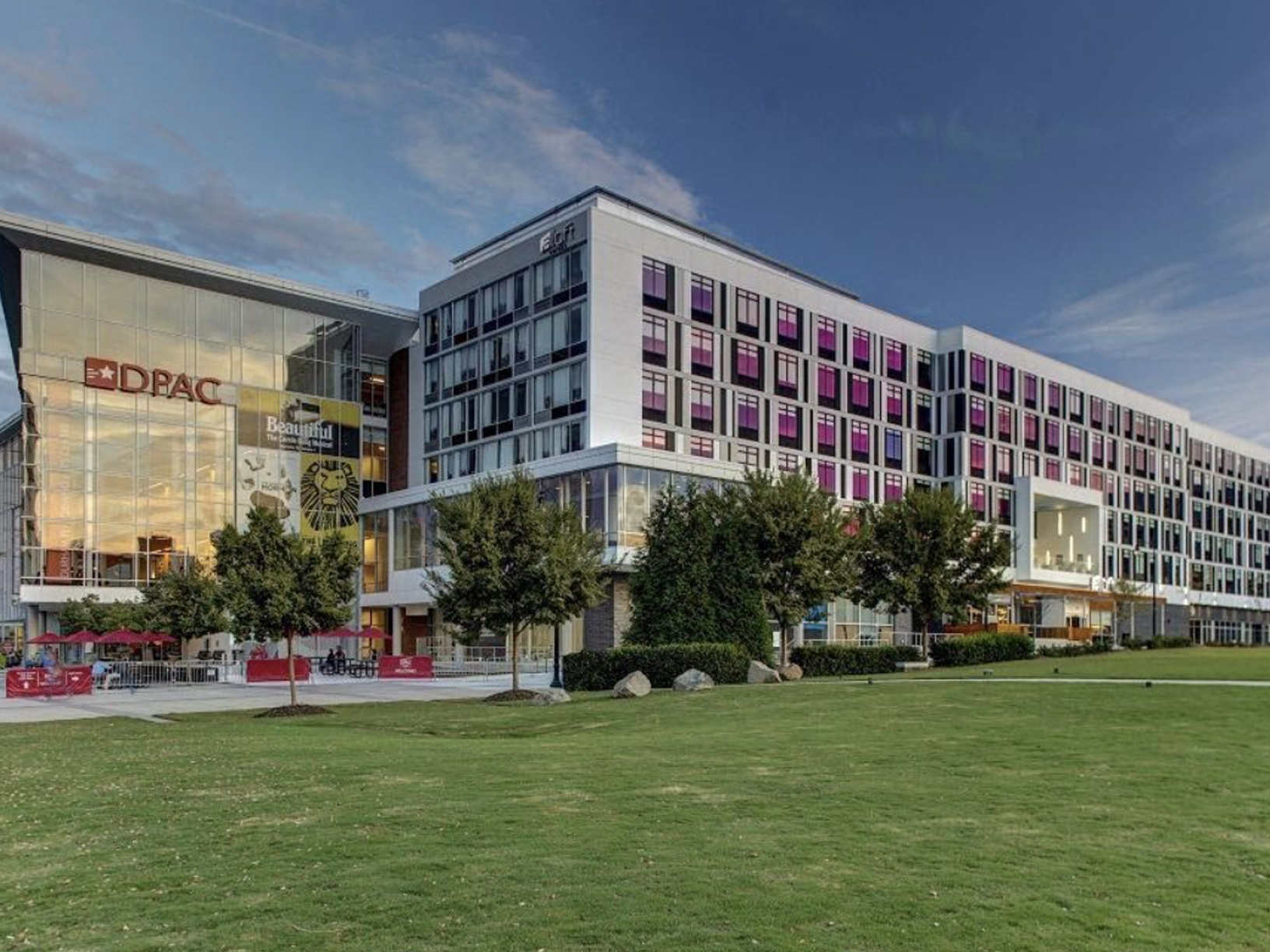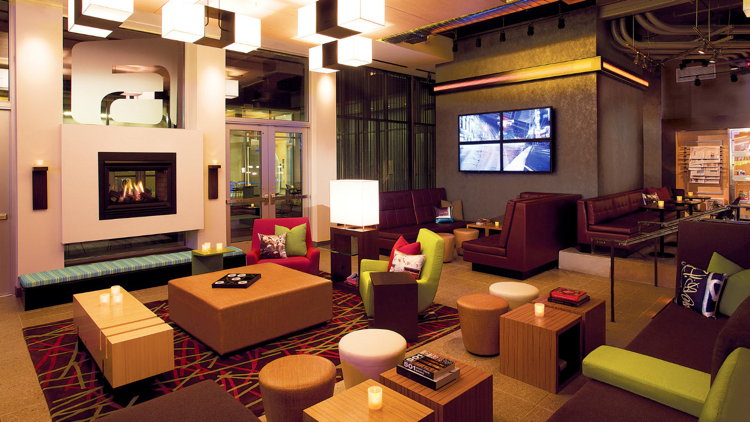Project Description
Project: Aloft Hotel at American Tobacco Campus
Client: ATC East Development, LLC
Architect: Szostak Design
Location: Durham, NC
Scope Analysis: The project consisted of the new construction of a 104,397-sf, 6-story, 134-guest room unit hotel. The completed project included a boardroom, bar, 2nd-floor pool, and separate Presidents Club to service the Durham Performing Arts Center (DPAC). The project construction required a block and plank construction build method.


