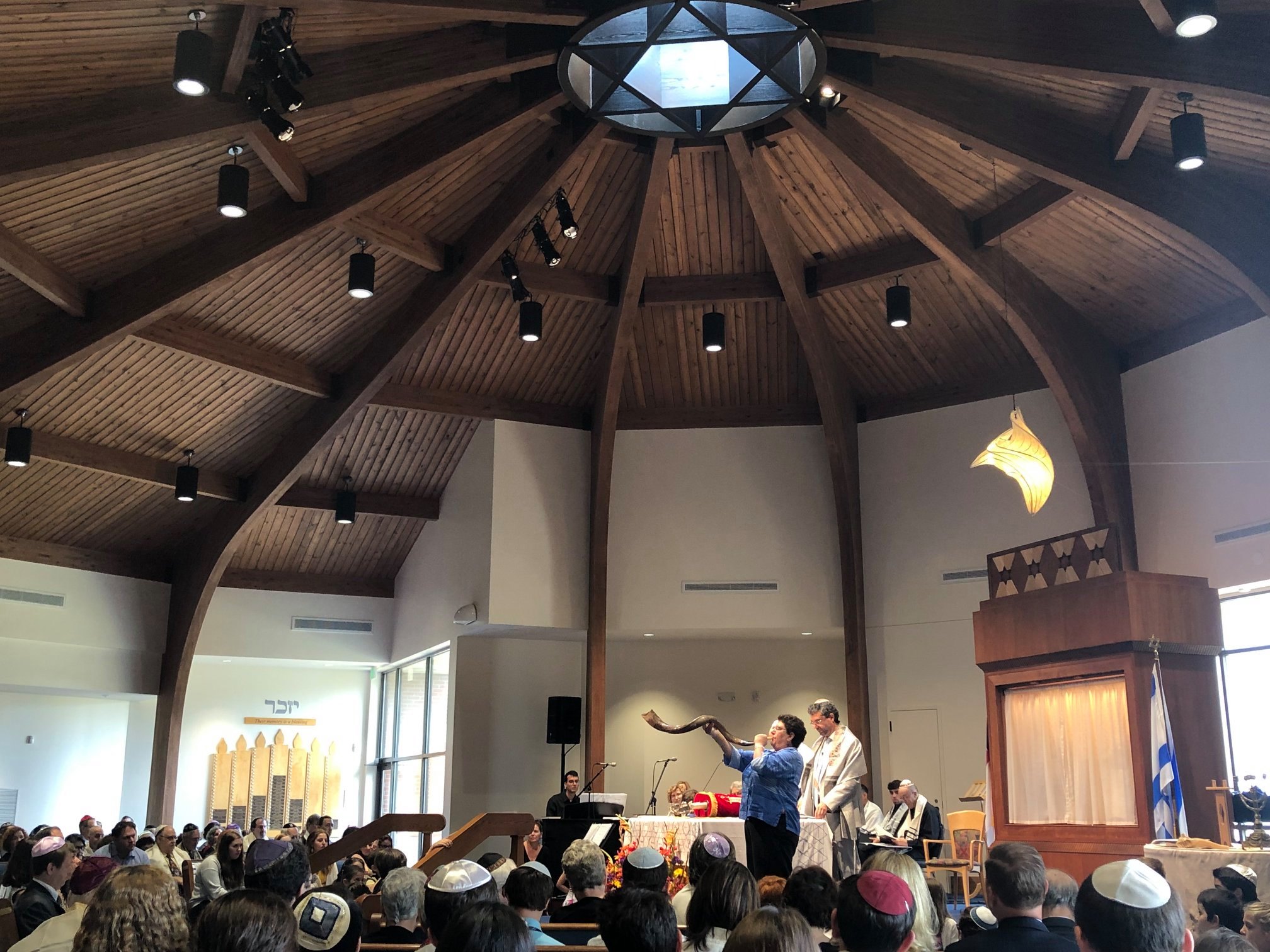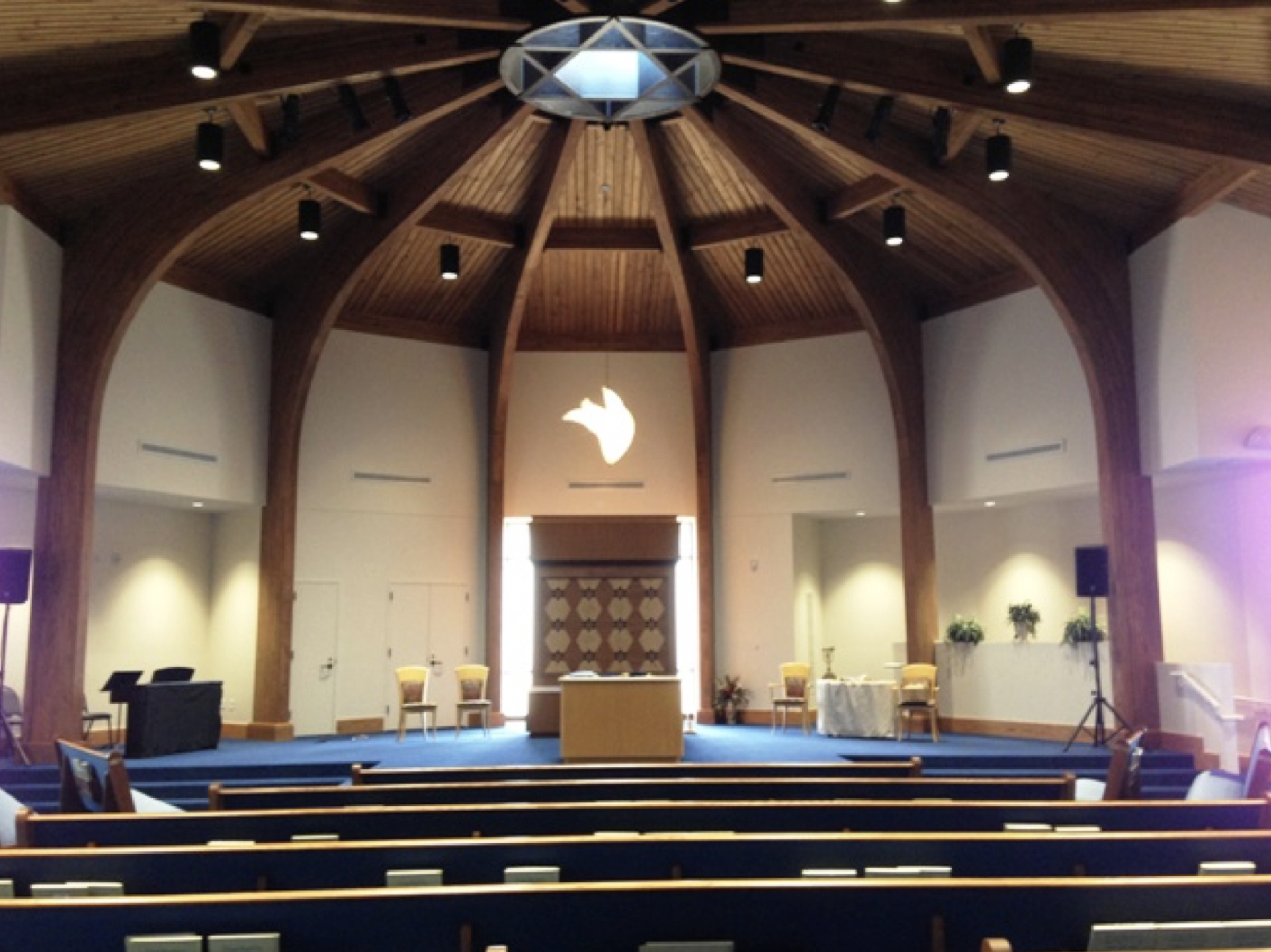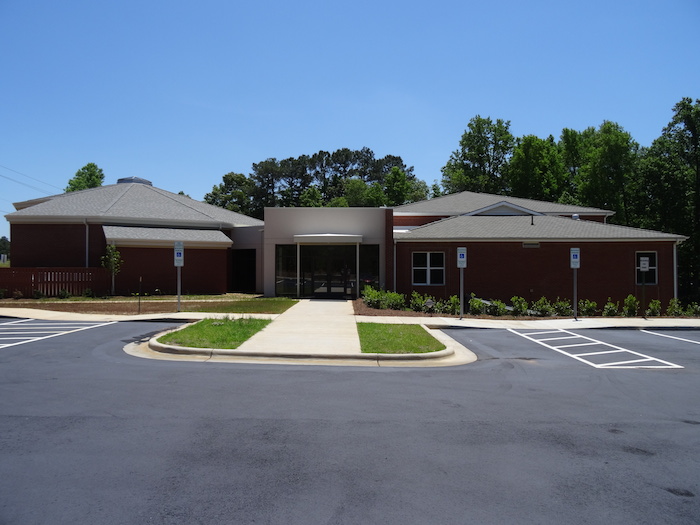Project Description
Project: Beth Shalom Worship Center
Client: Beth Shalom
Architect: Private
Location: Raleigh, NC
Scope Analysis: The project consisted of the new construction of a single-story building addition (6,259-sf) and a sanctuary (4,360-sf) that seats 280 worshipers. The building addition consisted of a new lobby area, communal gathering space, offices, an elevator, and a storage room. The sanctuary included a multi-purpose room and a new mechanical room.



