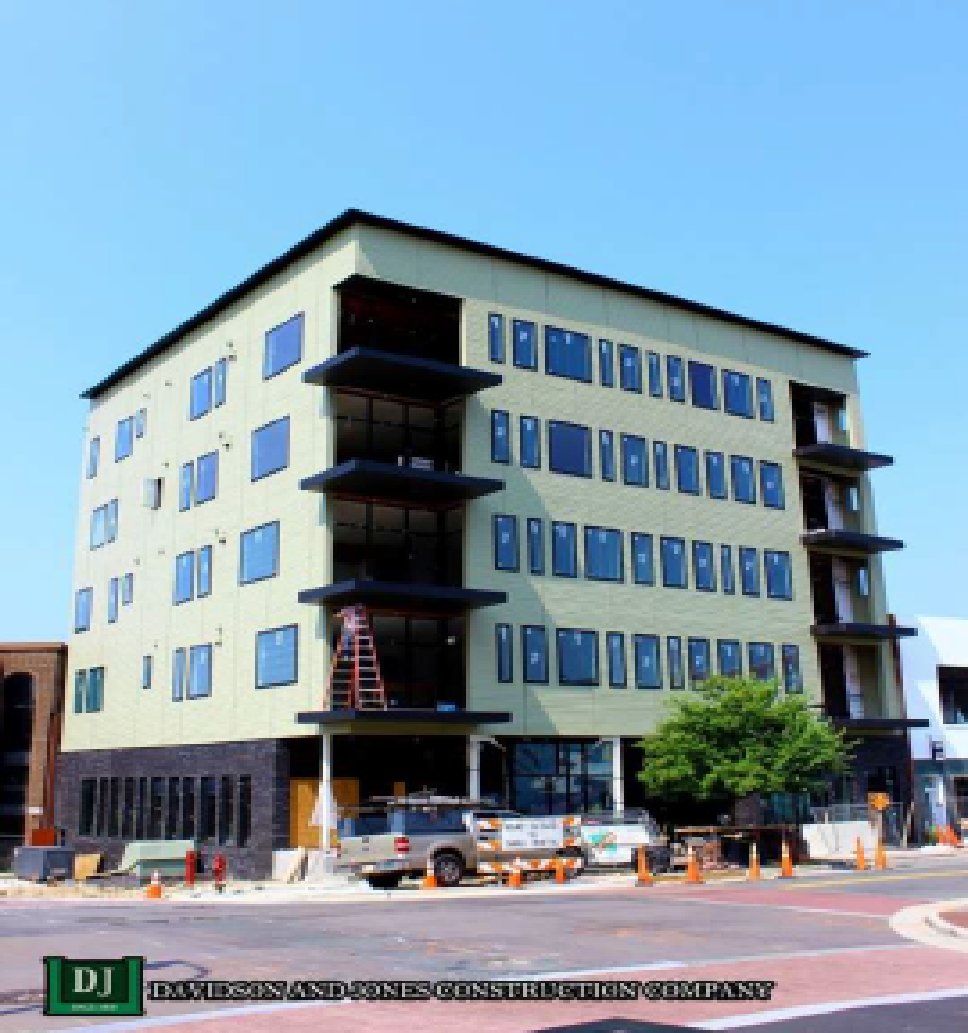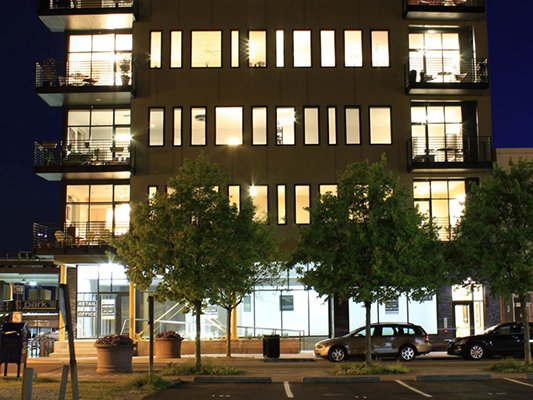Project Description
Project: Church & Main Condo’s
Client: White Oak Properties
Architect: Center Studio Architecture
Location: Durham, NC
Scope Analysis: The project consisted of the new construction of a 5-story, 24,471-sf mixed-use development. The completed project consisted of first-floor retail space with ground-level parking, and the remaining four floors provided for residential condos with a rooftop terrace including a fire pit and grill area.


