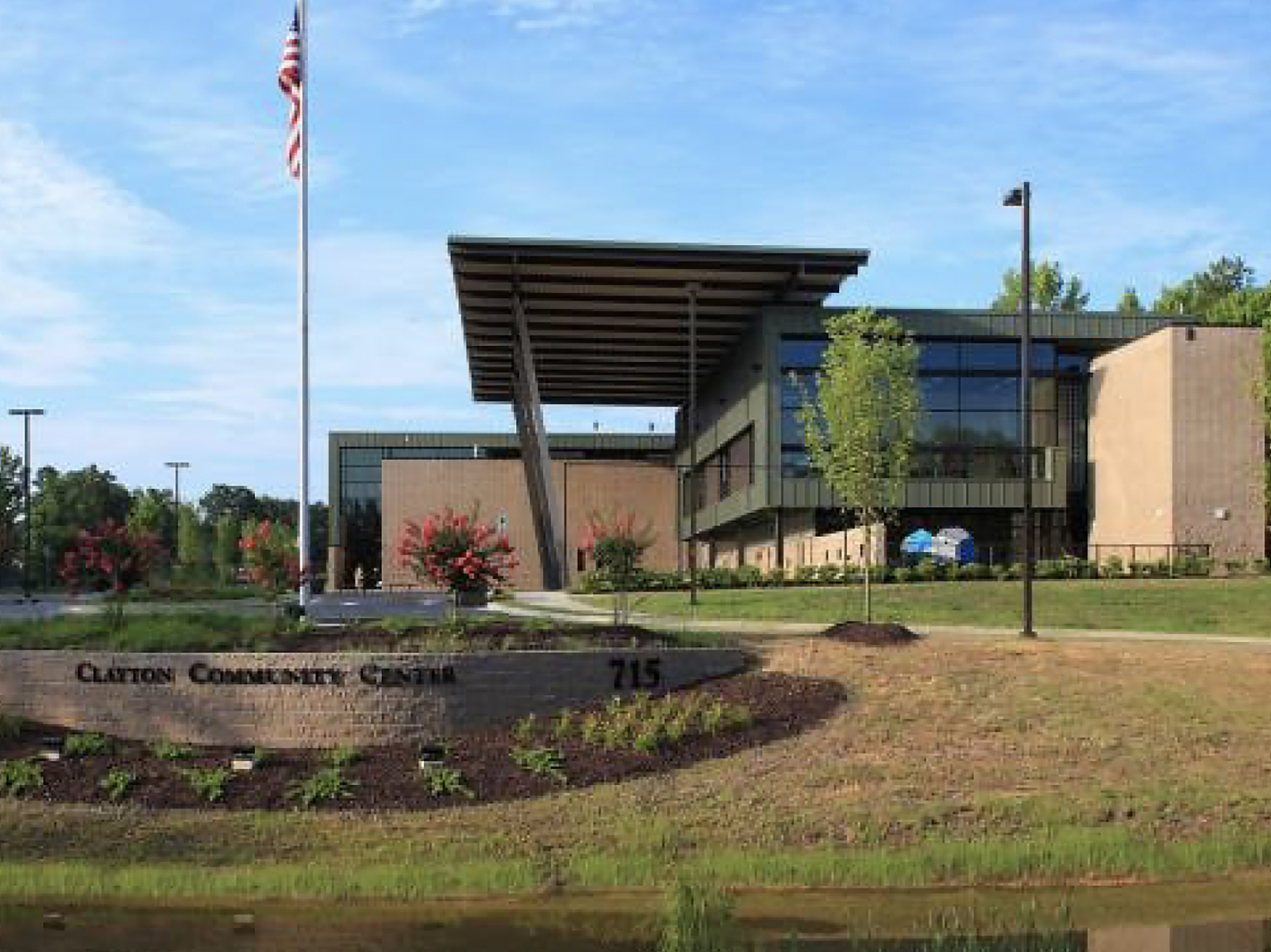Project Description
Project: Clayton Community Center
Client: Town of Clayton
Architect: Private
Location: Clayton, NC
Scope Analysis: The project consisted of the construction of a new 31,000-sf community center. The completed project included a gymnasium with wood flooring, a dance room, fitness center, indoor running track on the mezzanine level, meeting rooms, outdoor activity areas, and Department of Recreation offices.

