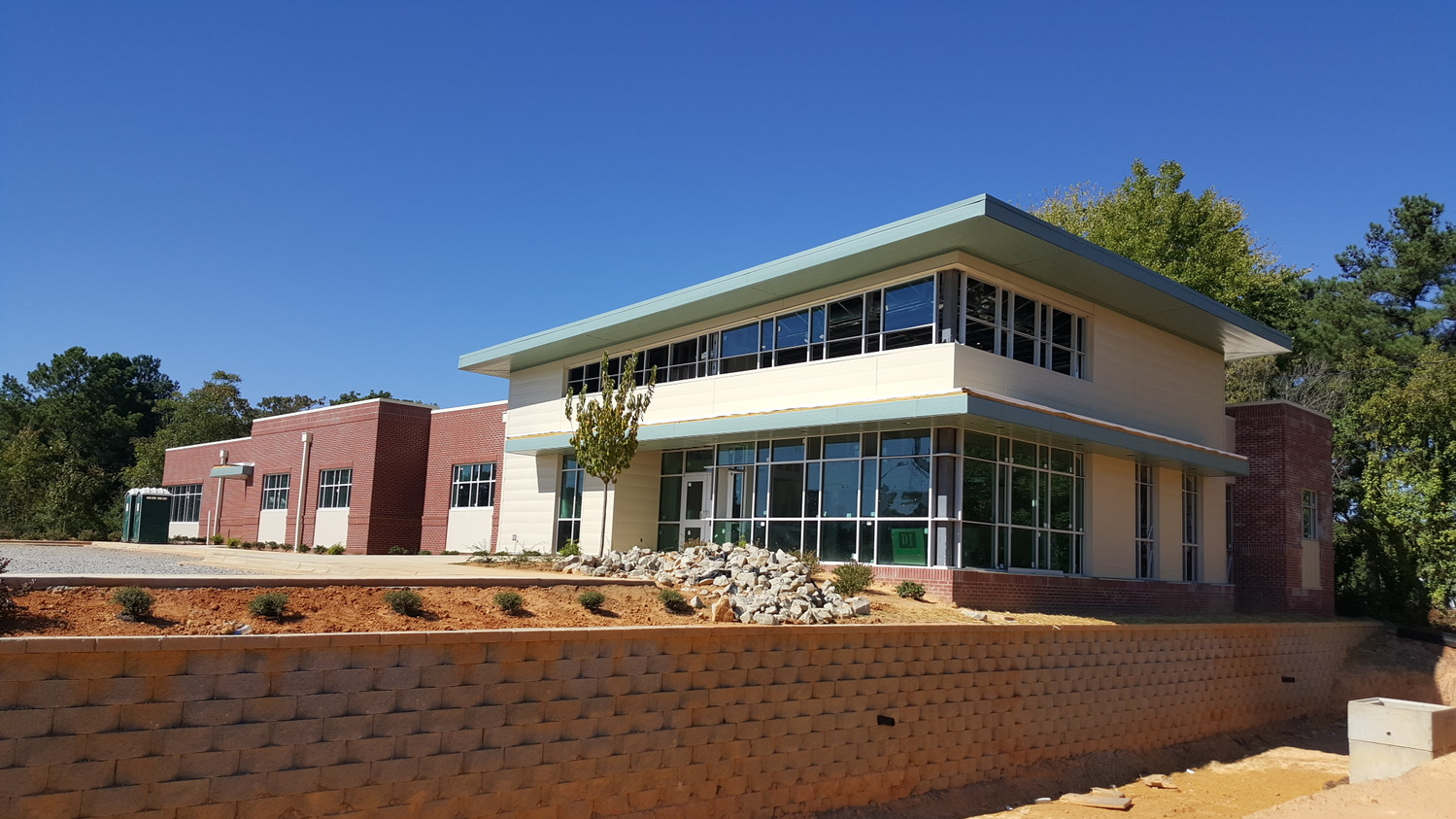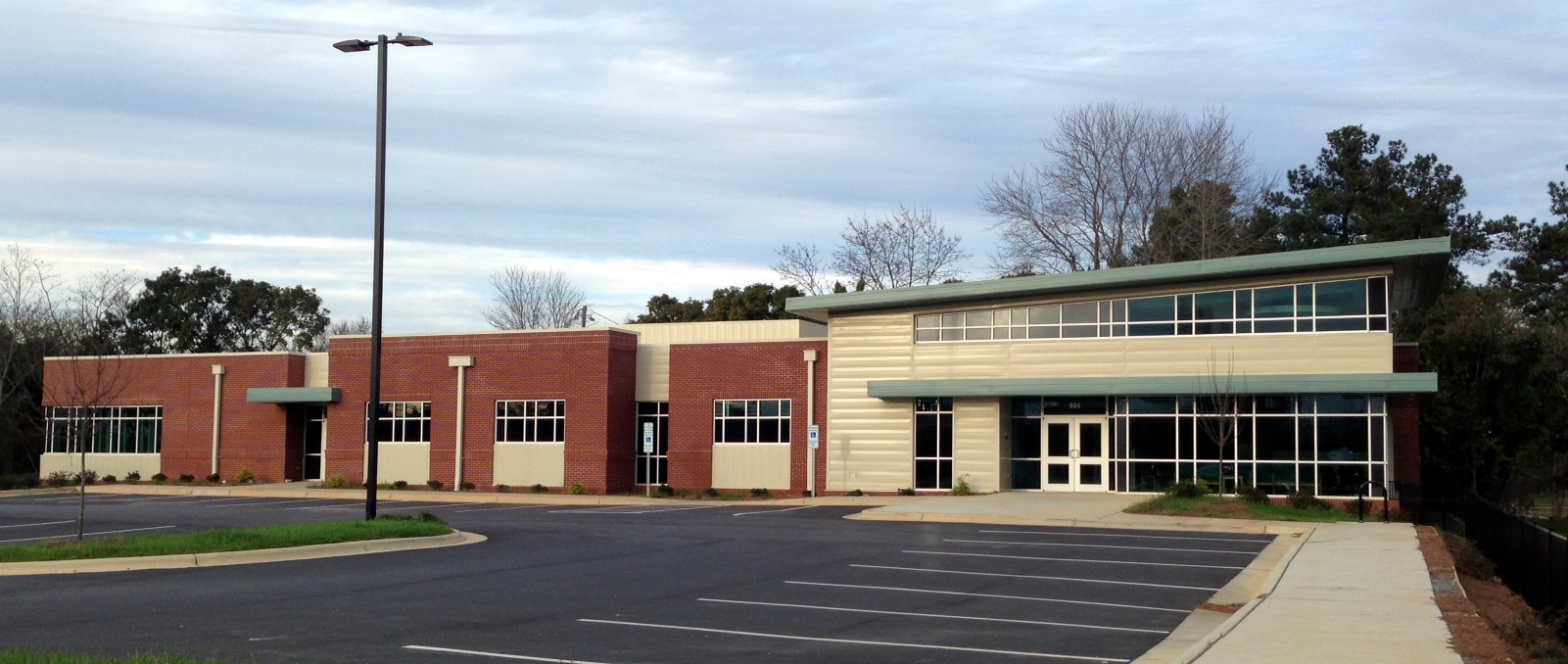Project Description
Project: Jeffers Mann & Artman Pediatric and Adolescent Medicine
Client: Jeffers Mann & Artman
Architect: Maurer Architecture
Location: Holly Springs, NC
Scope Analysis: The project consisted of the construction of a new single-use Pediatric & Adolescent Medical building to include exam rooms, separate sick person waiting area, offices, conference room, nurses’ workstation, employee break room, and bathrooms. Total, new construction work accounted for 7,500-sf of interior space in addition to all site construction.


