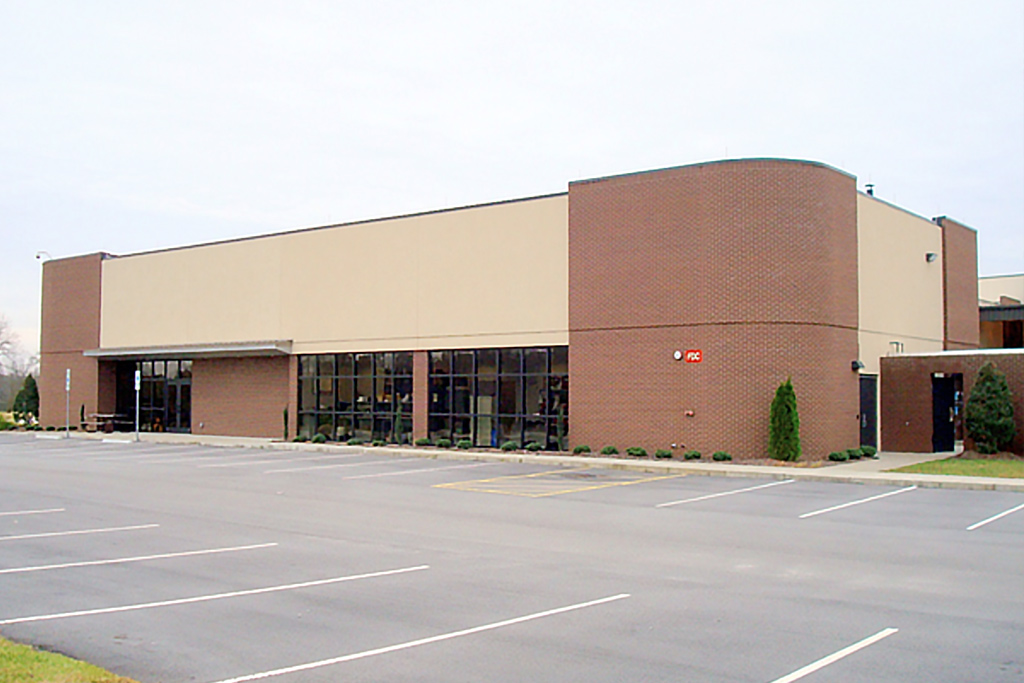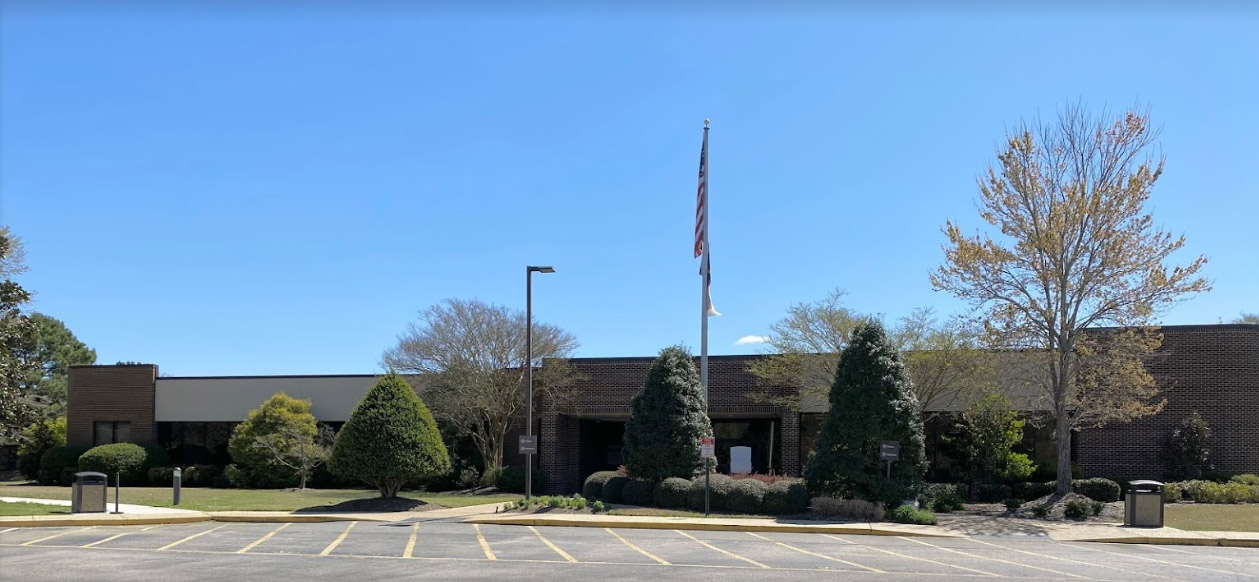Project Description
Project: John Deere Turf Lab I & II
Client: Deere and Company
Architect: Private
Location: Fuquay-Varina, NC
Scope Analysis: The project consisted of a new 6,325-sf single-story high bay lab space. The completed lab space comprised 4 test cells. This was a design-build project opportunity.


