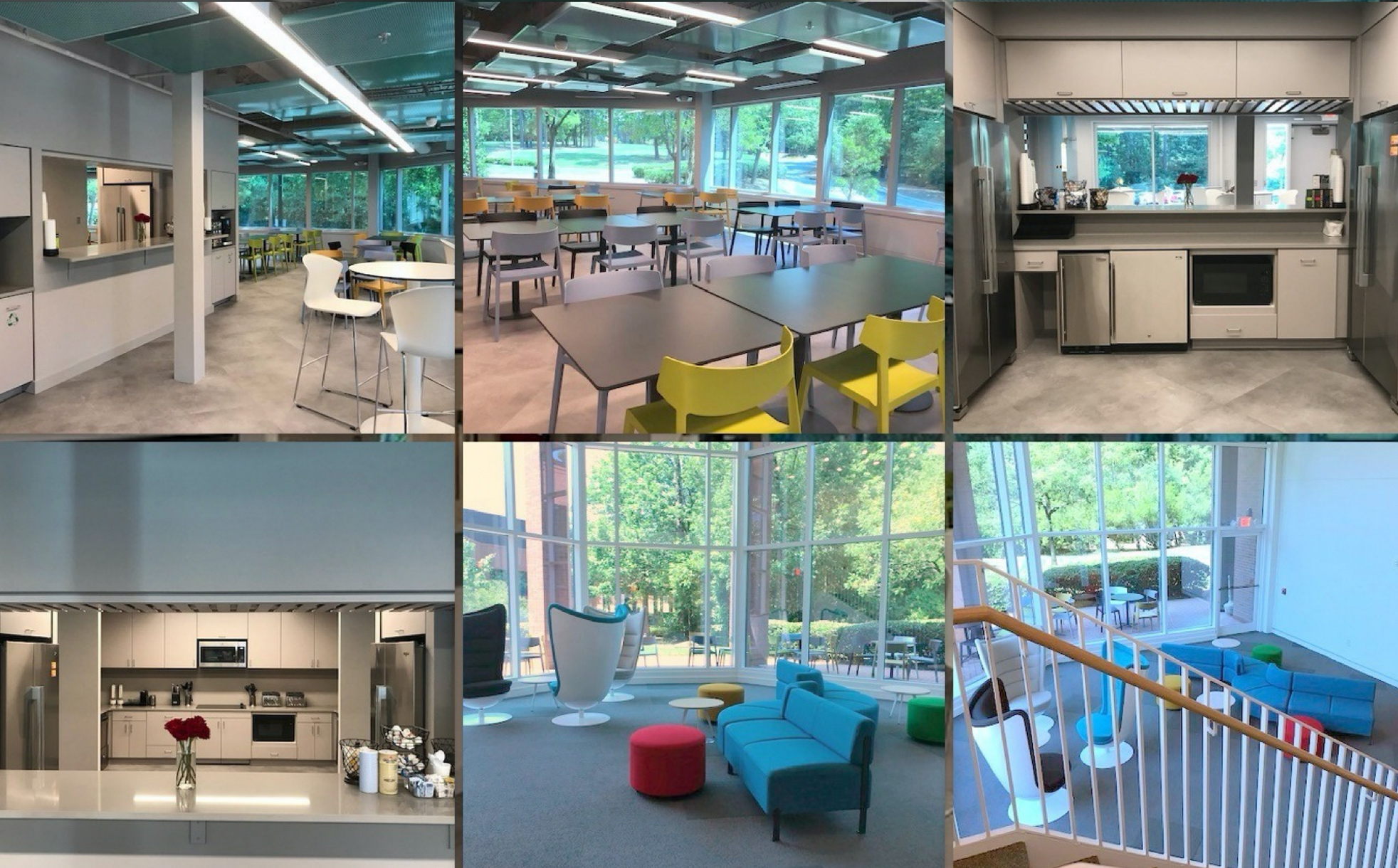Project Description
Project: PSI Office
Client: PSI Pharma Support America, Inc.
Architect: Private
Location: Durham, NC
Scope Analysis: The project consisted of a full renovation to include Building 1 for PSI Pharma totaling 27,384-sf. The completed project work scope included demolition work, MEP (mechanical, electrical, plumbing) upgrades, server room renovation, and an employee communal space providing a kitchen area. Other work included flooring, paint, and exterior improvements.

